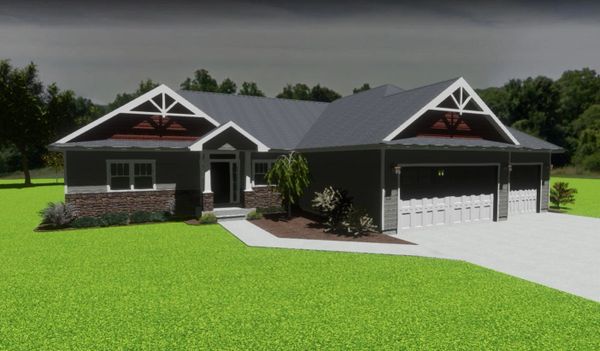PLAN 1705-1
MAKE YOURSELF AT HOME IN THIS 2,250 SQ.FT. HOME. IT OFFERS WIDE OPEN LIVING FOR FAMILY GET TOGETHER'S OR QUAINT ENOUGH FOR THE QUIET EVENING AT HOME WATCHING A MOVIE. THIS HOUSE OFFERS MORE THAN WHAT THE SQ. FOOTAGE WOULD SEEM. FIRST, ALL ROOMS HAVE 9' CEILINGS, EXCEPT FOR THE FAMILY ROOM , WHICH IS 10'. THE DINING ROOM HAS A CATHEDRAL CEILING, WHEREAS THE KITCHEN AND MASTER BEDROOM HAVE TRAYED CEILING TO COMPLIMENT THE ALREADY OPEN FEEL. THE HOUSE IS A SINGLE STORY, WITH PARTIAL BRICK EXTERIOR FACE AND HARDIE SIDING. WITH THE THREE STALL GARAGE, YOU WILL HAVE ENOUGH ROOM FOR YOUR VEHICLES AND TOYS. INSIDE, YOU WILL HAVE THREE BEDROOMS WITH 2 1/2 BATHS. THE MASTER BEDROOM HAS ITS OWN PRIVATE ENTRY AWAY FROM "IT ALL", WITH A LUXURIOUS BATHROOM SUITE INCLUDING A FREESTANDING TUB, WALK-IN SHOWER AND LARGE WALK IN CLOSET, WITH ACCESS TO THE LAUNDRY ROOM. THE KITCHEN IS A PARADISE FOR ALL WHOM LIKE TO COOK. WITH ALL THE MODERN CONVENIENCES OF STAINLESS STEEL APPLIANCES AND THE 8'-5" X 4'-6" ISLAND, ENTERTAINING OR COOKING FOR THE FAMILY WILL NOT BE A CHORE. RIGHT ACROSS THE HALL FROM THE KITCHEN IS A NICE SIZE PANTRY FOR ALL THOSE "EXTRAS". THIS HOUSE IS DESIGNED USING LED CAN LIGHTING THROUGHOUT, HARDWOOD AND TILED FLOORS. PLAN INCLUDES CRAWLSPACE FOUNDATION AND 2" X 6" WOOD FRAME CONSTRUCTION.
Photo Gallery











interior living area tour
Check out this great video of the living, kitchen, main hall, pantry, and half bath.
MASTER SUITE video
Check out this great video of the Master bedroom and bath suite with huge walk in closet and laundry room access.
PLAN 1705-1 PRICE OPTIONS
PLAN SET OPTIONS
PDF plan sets are best for fast electronic delivery and inexpensive local printing. You can print as many as you want! Your PDF package includes: Floor Plans of all floors, Foundation/basement plan, Exterior Elevations, Electrical Plan, Roof Plan, Window and Door Schedules (others available), Kitchen and Bath Plans, Details Stair Details, Major Detail and Sectional Views. A 3D model for you to have for viewing. (free viewing software will be included) Great for showing friends and contractors
PDF Set
PDF plan sets are best for fast electronic delivery and inexpensive local printing. You can print as many as you want!
CAD Set
AutoCAD files for you to modify yourself.
5 Copy Set
I will print 5 "D" size sets of the complete package and mail to you
ADDITIONAL OPTIONS
Site Plan
Chose this plan and supply MTLdesigns with your property drawing showing setbacks, easements, utilities, etc. We will create a drawing, part of your construction package for permit submittal and construction information.
Reverse Plan
Choose this option to reverse your plans and to have the text and dimensions readable
Wood Frame 2" x 4"
Change the plan to a 2" x 4" exterior wall
Slab Foundation
Change from crawlspace to slab foundation
Materials List
A excel spreadsheet that you can modify so you can keep track of material expenses. Will keep contractors honest too!
Unlimited Plan
Unless you buy an “unlimited” plan set or a multi-use license you may only build one home from a set of plans. Please call to verify if you intend to build more than once. Plan licenses are non-transferable and cannot be resold
THIS PLAN CAN BE CUSTOMIZED!

Plan 1705-1 As-Designed

One payment is received, pdf of construction package will be downloaded to your email. Contact us if you like to purchase with options!
Copyright © 2025 MTLdesigns LLC- All Rights Reserved.
Powered by GoDaddy Website Builder