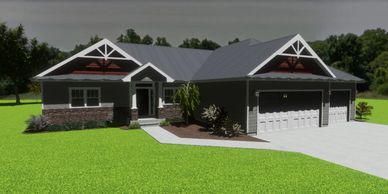mtldesigns stock plans
Plan 1705-1
Plan 1705-3
Plan 1705-2

GREAT FAMILY HOME WITH LARGE KITCHEN LARGE PRIVATE MASTER SUITE.
- 2,250 SQ.FT.
- 3 BEDROOM
- 2.5 BATH
- 1 STORY
- 3 STALL GARAGE
- 9' AND 10' CEILINGS
- MASTER LAUNDRY ACCESS
COMPLETE PACKAGE STARTING AT $950.00
Plan 1705-2
Plan 1705-3
Plan 1705-2
LARGE HOUSE FOR A NARROW LOT, WITH COVERED PORCH & PRIVATE MASTER SUITE.
- 2,900 SQ.FT.
- 3 BEDROOM
- 2.5 BATH
- 2 STORY
- UPSTAIRS LAUNDRY
- 2 STALL GARAGE (REAR ENTRY)
- 9' CEILINGS
COMPLETE PACKAGE STARTING AT $1200.00
Plan 1705-3
Plan 1705-3
Plan 1705-3

MODERN FARM HOUSE, CORNER OR NARROW LOT, LARGE KITCHEN, 1ST FLOOR PRIVATE MASTER EN-SUITE, LARGE SPLIT JACK & JILL ON 2ND FLOOR
- 2,300 SQ.FT.
- 3 BEDROOM (4TH/BONUS RM)
- 2.5 BATH
- 2 STALL GARAGE (REAR ENTRY)
- 9' CEILINGS DOWN
COMPLETE PACKAGE STARTING AT $1200.00
MTLdesigns Stock House Plans
There's much to see here. So, take your time, look around at all the different stock plans we offer. Check back often, as plans will be added periodically. All house plans can be customized to meet your needs. If you have any questions, please ask. Do you have home plans already in mind from another source? I can help with that too.. and we can make it specific to you.
VIEW YOUR HOME IN 3D, BEFORE BUILDING IN REALITY
Copyright © 2025 MTLdesigns LLC- All Rights Reserved.
Powered by GoDaddy Website Builder
