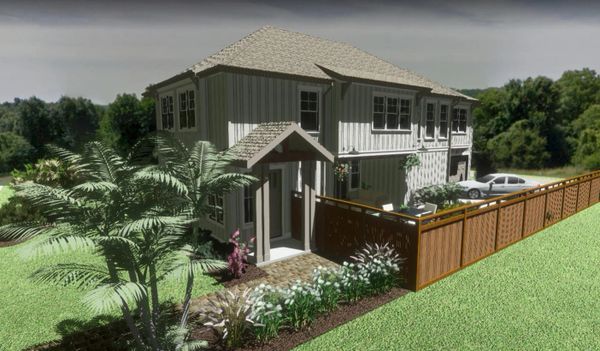plan 1705-2
WELCOME TO YOUR NEW 2,900 SQ.FT. MODERN STYLE FARMHOUSE WITH A COASTAL TOUCH. THIS BEAUTIFUL 3 BEDROOM PLUS UPSTAIRS FAMILY/MEDIA ROOM IS DESIGNED TO BE BUILT ON A NARROW OR A CORNER LOT WITH A REAR DRIVEWAY ACCESS. THE FIRST FLOOR HAS A VIEW FROM THE KITCHEN ALL THE WAY TO THE FRONT DOOR. WITH THE NICE SIZED ISLAND, DINING ROOM BIG ENOUGH FOR A TABLE TO SIT 8, AND A 270 SQ. FT. LIVING ROOM, HOSTING A CROWD WON’T BE AN ISSUE. THE FIRST FLOOR HAS 9’ CEILINGS AND THE SECOND FLOOR HAS 8’. THE HOUSE IS A TWO STORY, WITH HARDIE BOARD AND BATTEN VERTICAL SIDING. THE HOUSE HAS A REAR ENTRY 2-STALL GARAGE. INSIDE THE MAIN FLOOR IS ALL ABOUT HOSTING AND BEING TOGETHER IN THE OPENED FLOOR PLAN. UPSTAIRS, THERE IS A PRIVATE ENTRY FOR THE MASTER BEDROOM AND EN-SUITE WITH WALK-IN-SHOWER, DUAL VANITY AND PRIVATE WATER CLOSET. ALSO, ON THE SECOND FLOOR IS A FULL-SIZE LAUNDRY ROOM, AND TWO BEDROOMS, GREATER THAN 180 SQ. FT. EACH WITH A LARGE SPLIT JACK AND JILL BATH. THE KITCHEN IS A DELIGHT FOR THOSE WHO LIKE TO COOK AND FELLOWSHIP AND WITH PLENTY OF STORAGE AND THE MODERN CONVENIENCES OF STAINLESS-STEEL APPLIANCES, COOKING AND CLEANING WILL NOT BE SUCH A CHORE. HOUSE IS DESIGNED USING LED CAN LIGHTING THROUGHOUT, HARDWOOD AND TILED FLOORS, (2) TANK-LESS WATER HEATERS AND MUCH MORE. PLAN INCLUDES MONOLITHIC SLAB FOUNDATION AND 2" X 6" WOOD FRAME CONSTRUCTION.
FLOOR PLAN
1/2
EXTERIOR RENDERS









INTERIOR RENDERS












PLAN 1705-2 PRICE OPTIONS
PLAN SET OPTIONS
PDF plan sets are best for fast electronic delivery and inexpensive local printing. You can print as many as you want! Your PDF package includes: Floor Plans of all floors, Foundation/basement plan, Exterior Elevations, Electrical Plan, Roof Plan, Window and Door Schedules (others available), Kitchen and Bath Plans, Details Stair Details, Major Detail and Sectional Views. A 3D model for you to have for viewing. (free viewing software will be included) Great for showing friends and contractor
PDF Set
PDF plan sets are best for fast electronic delivery and inexpensive local printing. You can print as many as you want!
CAD Set
AutoCAD files for you to modify yourself.
5 Copy Set
I will print 5 "D" size sets of the complete package and mail to you
ADDITIONAL OPTIONS
Site Plan
Chose this plan and supply MTLdesigns with your property drawing showing setbacks, easements, utilities, etc. We will create a drawing, part of your construction package for permit submittal and construction information.
Reverse Plan
Choose this option to reverse your plans and to have the text and dimensions readable
Wood Frame 2" x 4"
Change the plan to a 2" x 4" exterior wall
Crawl Space Foundation
Change from a slab foundation to a crawl space
Materials List
A excel spreadsheet that you can modify so you can keep track of material expenses. Will keep contractors honest too!
Unlimited Plan
Unless you buy an “unlimited” plan set or a multi-use license you may only build one home from a set of plans. Please call to verify if you intend to build more than once. Plan licenses are non-transferable and cannot be resold
THIS PLAN CAN BE CUSTOMIZED!

Plan 1705-2 As-Designed

One payment is received, pdf of construction package will be downloaded to your email. Contact us if you like to purchase with options!
Copyright © 2025 MTLdesigns LLC- All Rights Reserved.
Powered by GoDaddy Website Builder